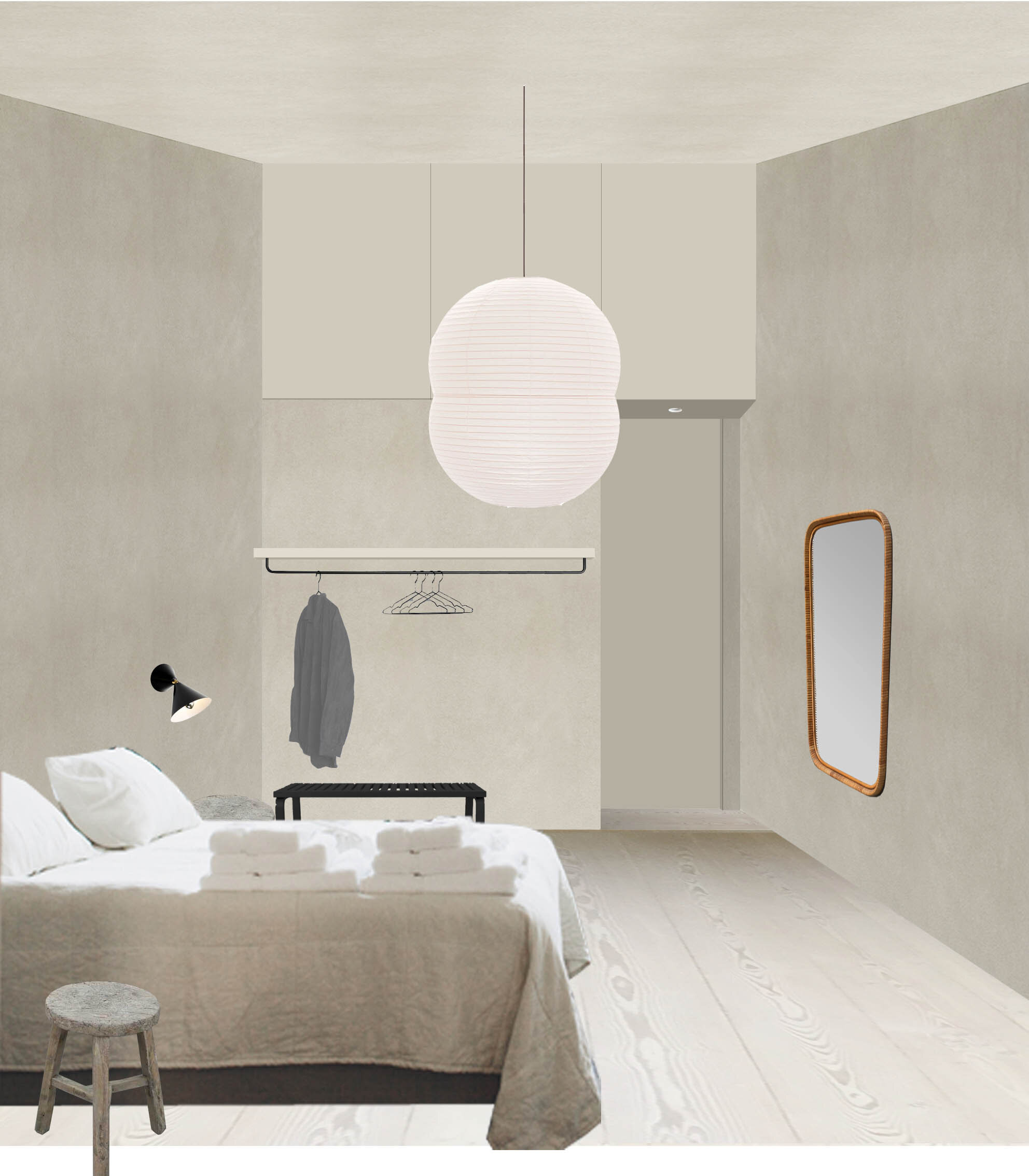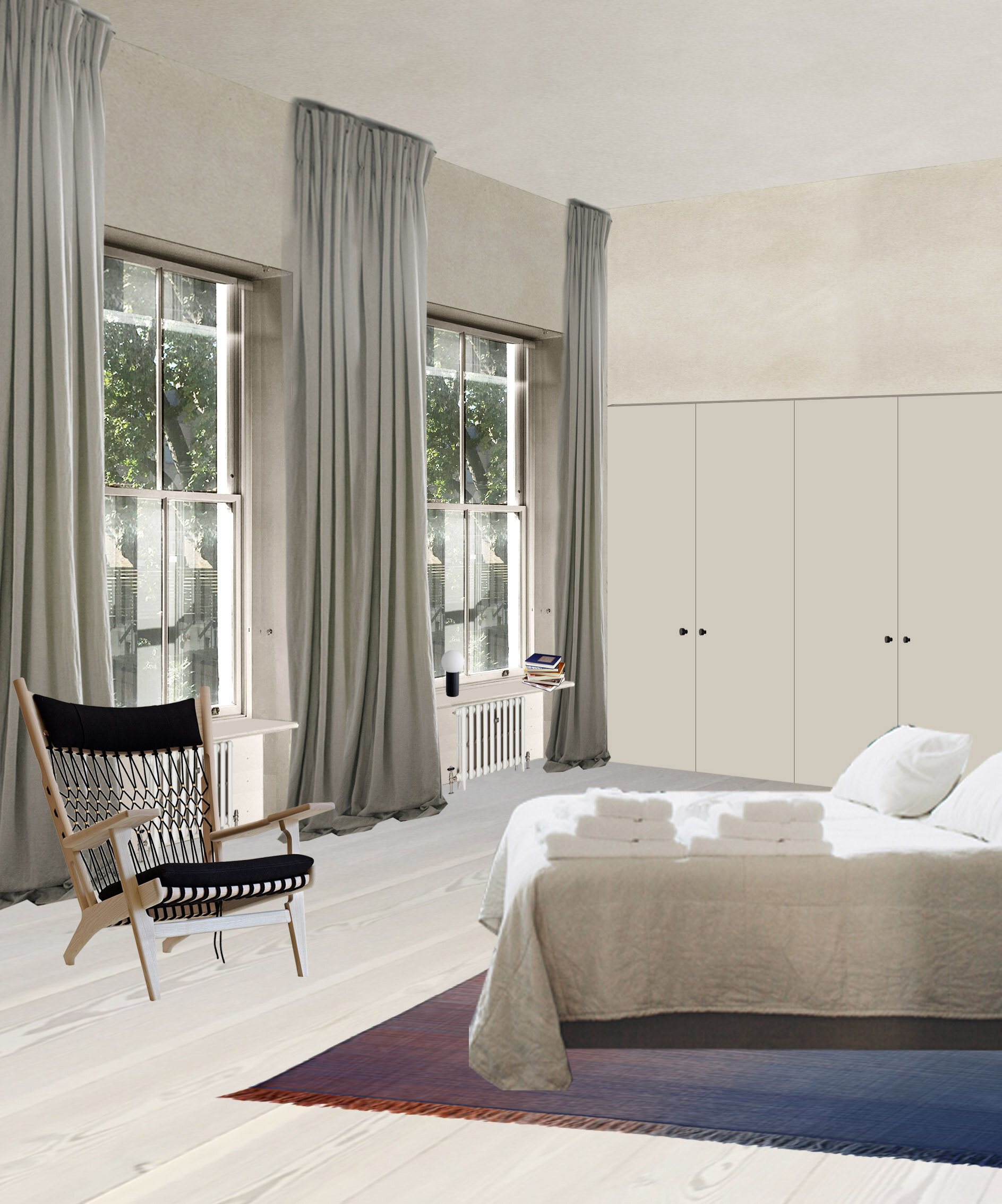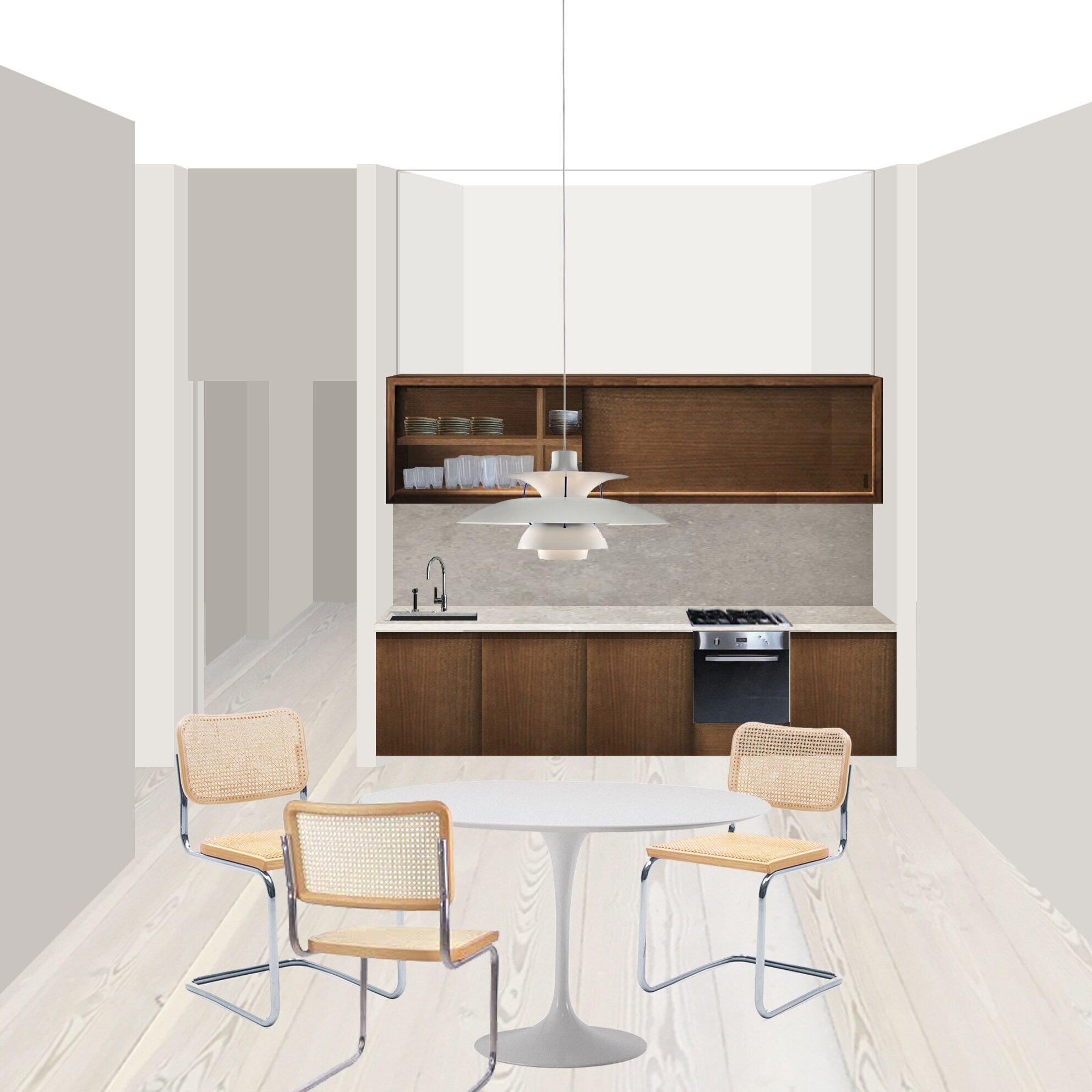DP Residence
London, UK
Completion 2018
This is a concept design proposal for an interior renovation of a two bedroom flat in Hackney, east London. The main features of the building includes 3.8m ceiling height, and traditional cornices and window details. With respects to the traditional fabric of the building, the client would like to create a more open and connected space. My proposal is to open up the kitchen, a formally enclosed room, to connect with the living room; and to introduce a high level internal window between the kitchen and bathroom, to allow daylight deep into the flat.




